HERITAGE
DISCOVERING THE RICH HERITAGE OF MONTOLIEU
Just as it preserves the memory of book trades and promotes the development and enhancement of old books, Montolieu is committed to preserving Montolivain’s heritage, a complementary asset to tourist development.
Protected heritage
Saint-André church, classified monument by decree of 27.09.1972 for the whole building
Monuments registered in the inventory of the Heritage (law of 1913) : Wrought iron cross of the place du Pradel by decree of 20.09.1948; Manufacture royale (parcel AB 143) by decree of 7.12.2004
Registered site (law of May 2, 1930 Saint-Roch chapel and its surroundings, area 22,4 ha, decree of April 14, 1963
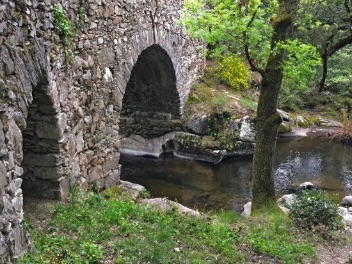
Bridge of Izoule
Work of the XIth or XIIth century which allowed to cross the Alzeau and thus played an essential role in the transport. It is remarkable by its three arches, planned to resist to the floods, before the capture, known as the Prise d’Alzeau, for the supply of the Canal du Midi network.
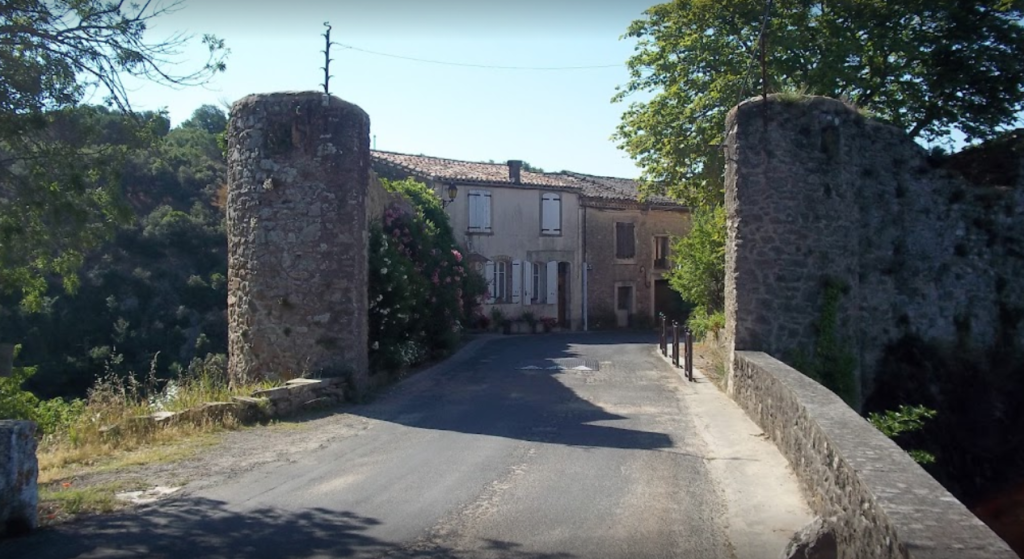
Porte de Saint-Denis
Remodeled in the 15th century for artillery, the two towers framing the northern gate of the village mark the departure of the old fortifications. They were mutilated in 1869 to widen the passage and allow the circulation of “modern vehicles”. One of the loopholes houses a stone cross bearing the initials IHS, the Jesuit monogram for “Jesus the Savior of Men”.
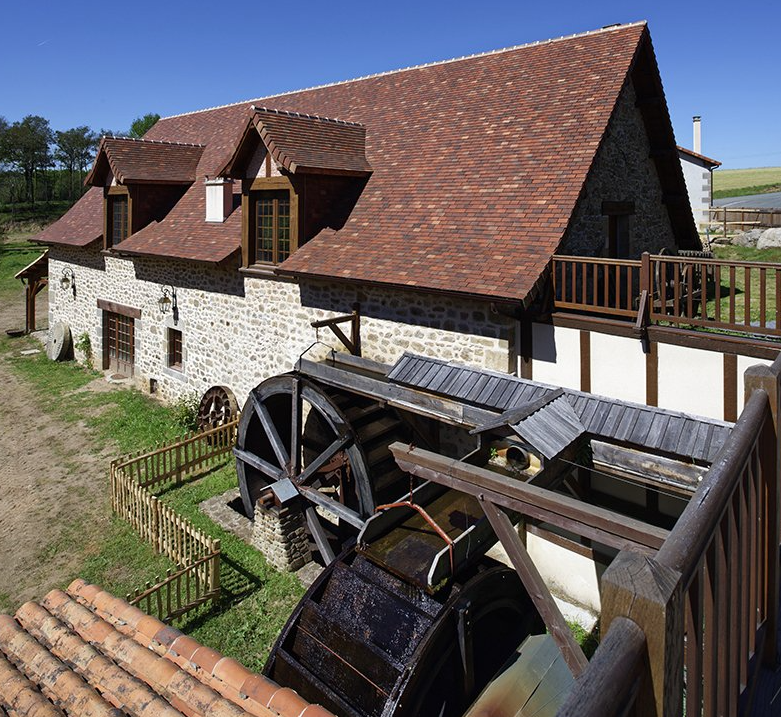
Mill of Lapeyre
The millstones of this flour mill can still be seen by a calade (a cobbled road) which has been preserved, from where you can see one of the last sections of the old ramparts still practically intact. A footbridge allowed to reach the mule track which starts on the other bank.
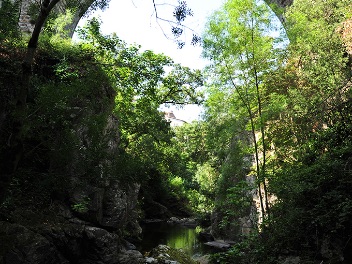
Bridge of Saissac
Built to replace a small bridge that was downstream and whose piers can still be seen, this 30 m high structure was built in 1736. A toll had been introduced to reimburse the loan contracted for its construction. Successively managed by the diocese, the commune and the State, the bridge marked the end of the isolation of the village on its rocky outcrop and the passage to modern communication routes.
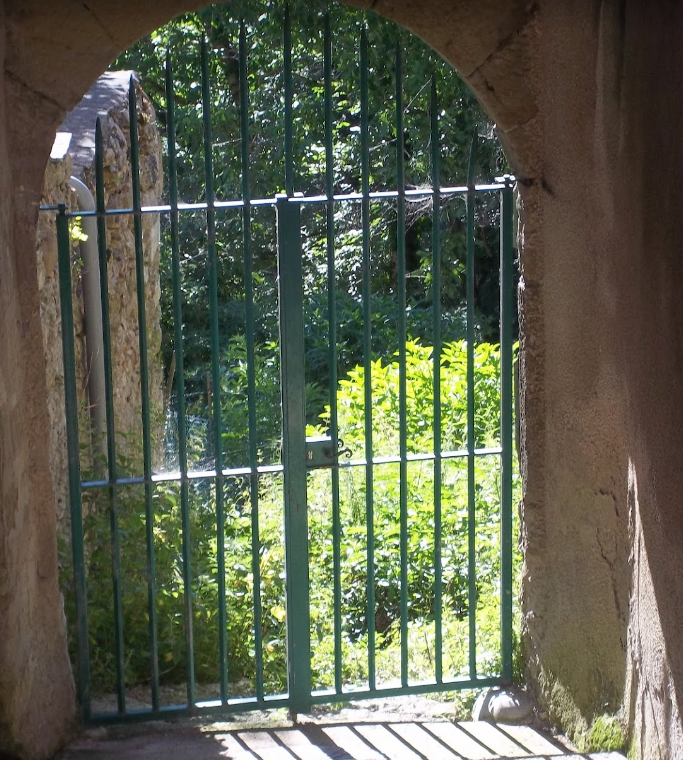
The Portanelle
A passageway in the form of a postern in the surrounding wall on the right bank of the Dure. This hidden door, of difficult access, was used for the water supply of the city, and joined a mule track with the aplomb of the walls of the city leading to the other mills, to the low city and to the road of Brousses, close village, where other mills functioned.
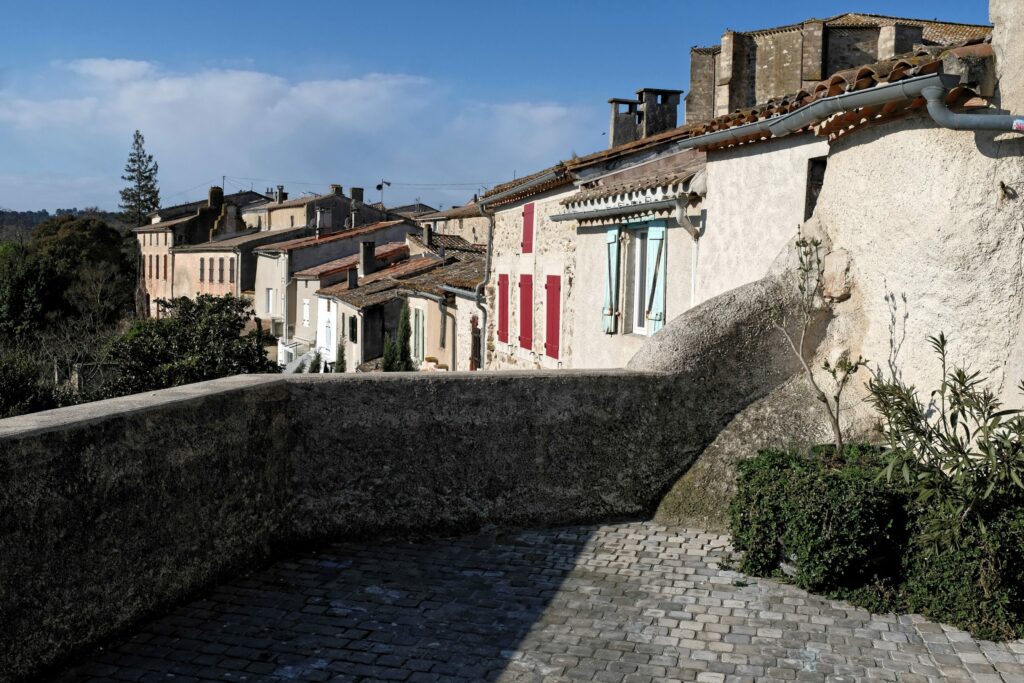
Place de l’Espérou
The public space crowning this former bastion housing a casemate offers a panoramic view of the Dure gorges and the terraced gardens overlooking the river, the site of the Saint-Roch hill and, beyond, the plain and the Pyrenees chain. Currently hidden from view by abundant vegetation, the granite rock was once bare, as the population obtained firewood from the valley and cultivated its hanging gardens. The limestone terrain (tertiary) is located 200 m east of the Dure riverbed. Sixteen hydraulic works, mills for various uses transformed into industrial establishments existed on the Dure, the last ones ceased their activity in the second half of the 20th century.

Presbytery
This building, which has been altered many times, is what remains of the southern corner of the old castle of Mallast, which initially protected the village (Valseguier) and commanded the two valleys. The roof has been lowered and the corner tower covered. The building housed the priest’s apartments, with a room reserved for the bishop and magnificent 18th century windows and ceilings. One can see to the south, at the foot of the tower, a garden, known as the bishop’s garden, where there is now a kindergarten, and below, a part of the castle’s lices.
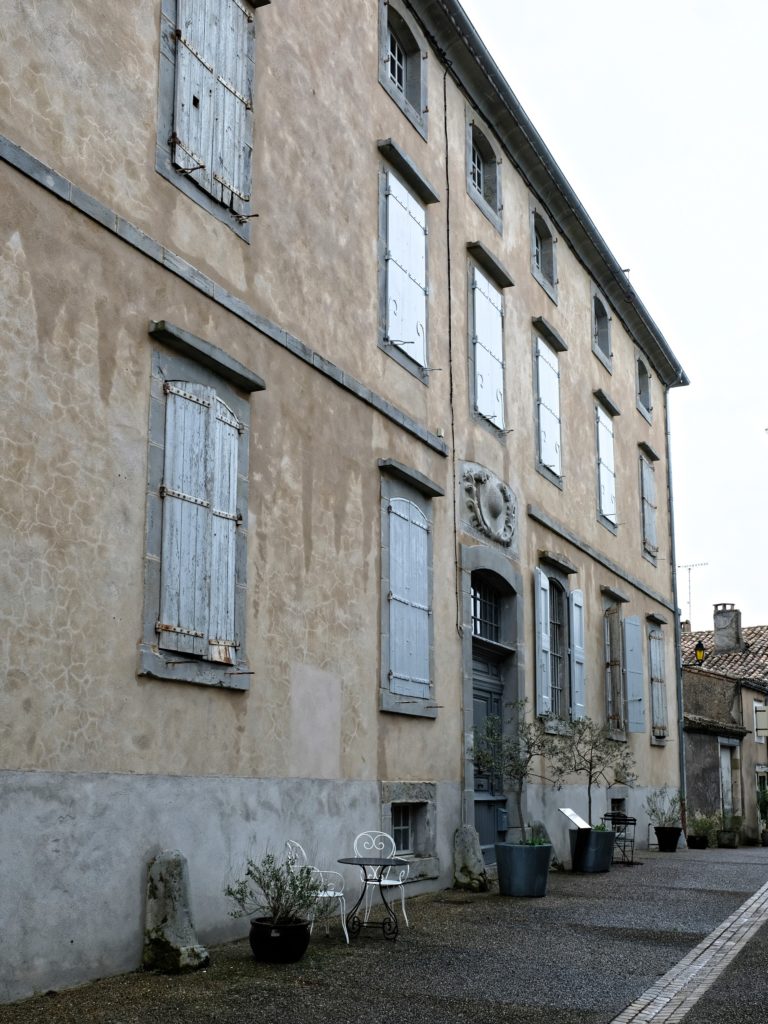
Royal Manufacture
As early as the 16th century, on the banks of the Dure, near the Barry bridge, the Ramel family set up workshops. By letters patent of Louis XV, signed in Versailles on January 12, 1734, the establishment which developed from these workshops was set up as a Royal Manufactory in the name of Louis Pascal. Its activity did not stop growing: in 1812, the Manufacture employed 257 workers on 135 looms and produced 1830 pieces of cloth annually. It was the first among the twelve royal factories of the seneschalsea, exporting to the Levantine Marches and as far as China. But the cloth production of Aude collapsed in the first half of the 19th century, the English blockade slowed down the trade, the material deteriorated, the production stopped definitively in 1818.
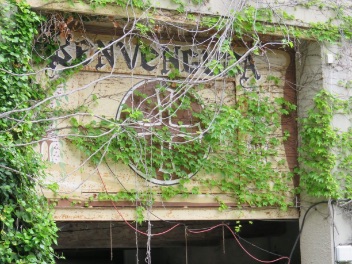
The “modern factory”
In 1845, two industrialists from Carcassonne, François and Prosper Cazaben, bought from the Thoron family the land and annex buildings adjacent to the factory to build a “modern factory” equipped with mechanical looms. From 1887, Paul Cavaillès manufactured woolen fabrics and cloth for the army, and blankets for men and horses. But the market ran out of steam, the factory declined and closed. During the Retirada, 400 refugees from the Spanish War were housed in its premises in very precarious conditions from February to September 1939. In 1940, the factory was taken over by Jean Nizet, a Belgian industrialist who was involved in the Resistance. It operated until 1968, producing textile balls and tweed buttons. After a long period of latency, it was transformed into a gallery of antique dealers, then of second-hand booksellers. Today, the buildings house the bar-restaurant L’Apostrophe, which offers gites and guest rooms in the main house and a series of workshops for craftsmen and artists in the old workshops.
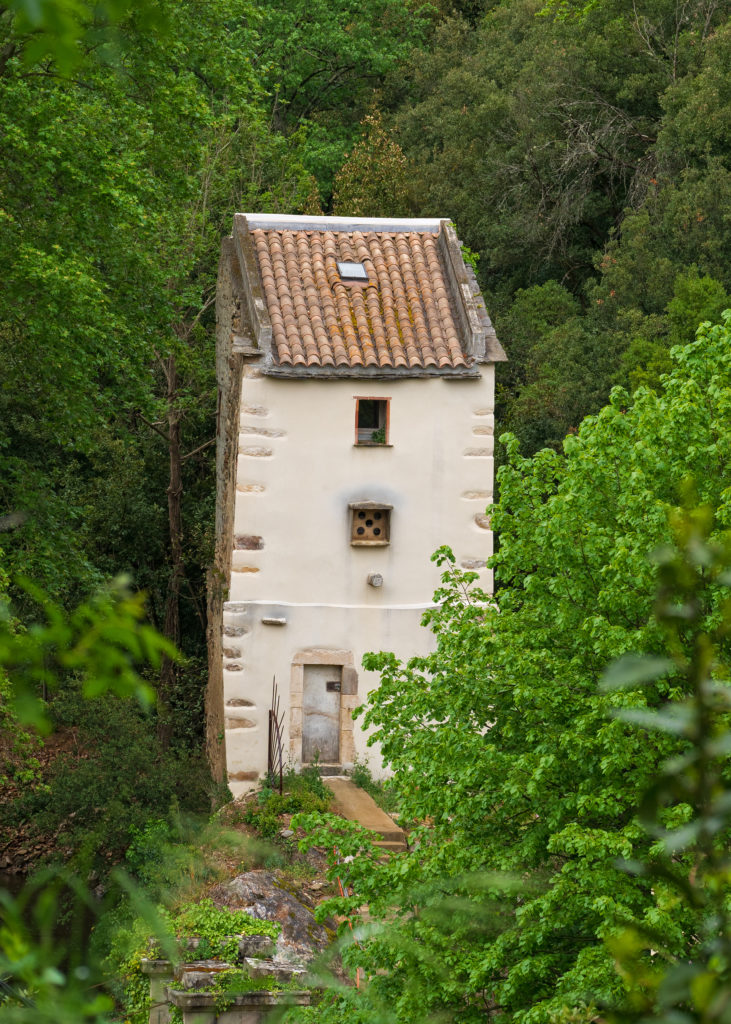
Moulin de Cathala
The only mill built on the left bank of the Dure, the mill of Cathala is a flour mill with two millstones which was accessed by a path through the wood of Roque Pech. Much later, a footbridge was built to reach the village by taking the old path. In 1639, the mill, its “païchère” (roadway, destroyed by the last floods), its “béal” (reach) and its dovecote were the property of Gaspard de Cathala. The mill functioned until the Second World War, ensuring the supply of the Black Mountain maquis. Like many old buildings, the mill has been refurbished and now offers bed and breakfast accommodation.
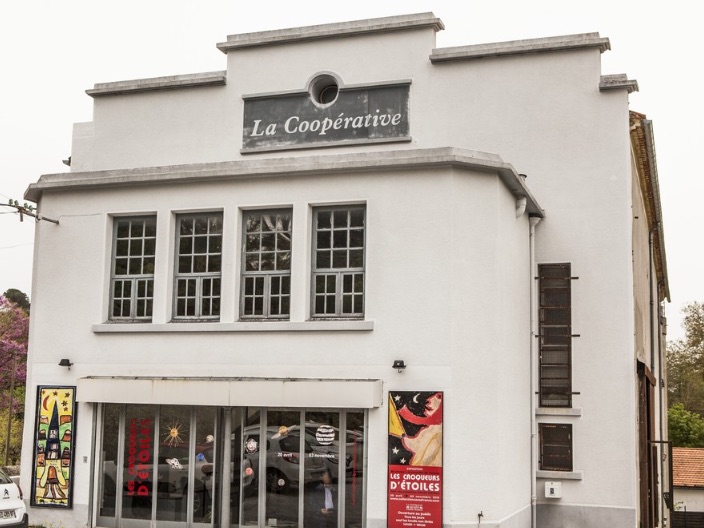
Cooperative – Cérès Franco Museum
Built by the architect Marcel Hérans (whose real name was Marcellin Hérans, 1886-1948), who used the art deco style on its facade and built four other Aude cooperative wineries, the cooperative winery “Les Coteaux montolivains”, created in 1938 on the initiative of winegrowers wishing to pool their means and organize the trade, had 261 members in 1974 for a production of 14,185 hl of wine. Closed in 1995, it was first transformed into a “Cave des Antiquaires” and then into a Contemporary Art Center. Since 2015 it houses the collection of the illustrious art critic and gallery owner of Brazilian origin Cérès Franco. This prestigious collection of contemporary and outsider art and the building itself have been donated to the public authorities, the former wine cooperative has thus become “La Coopérative – Musée Cérès Franco”.
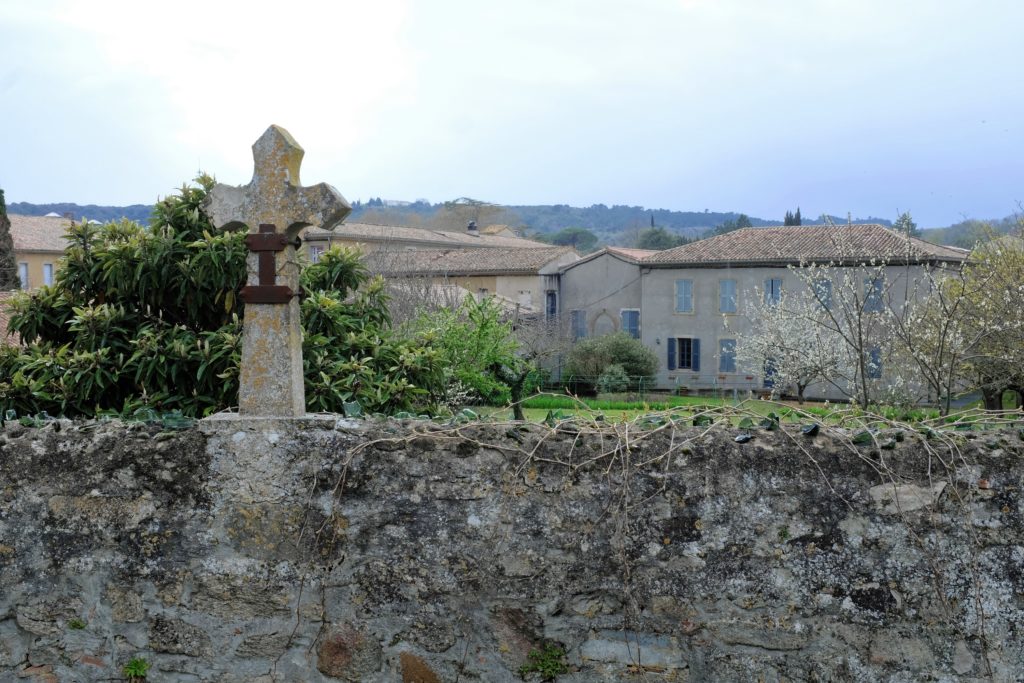
The convent
Now a retirement home for the Sisters of Saint-Vincent-de-Paul, the monastery was built on the ruins of the old abbey dating from the reign of Charlemagne, located on the rich clay soils of the confluence of the Dure and Alzeau rivers and the valley dominated by the Petit-Paradis hill. This establishment and the communities that successively occupied it played a determining historical role
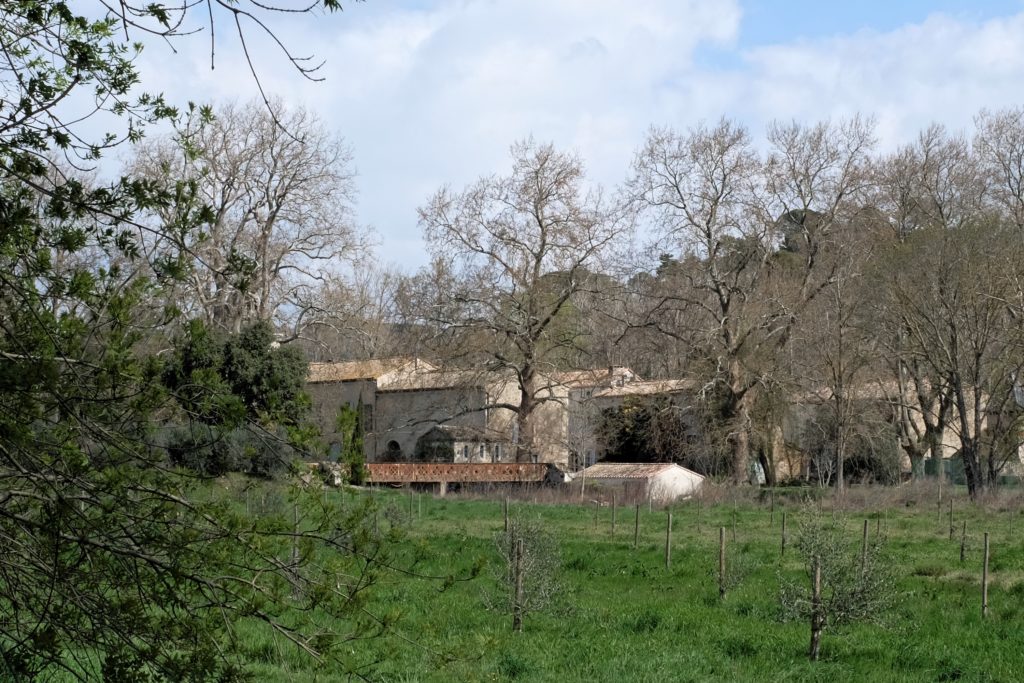
Le Petit Versailles
The castle was built in the 17th century on the residence of a general controller of the farms where Colbert would have come in 1670. A visit that Marie-Antoinette would have planned to make there would have given him his name. The castle and its domain belonged to Vincent Ramel, Minister of Finance under the Directoire, inventor of the decimal franc.
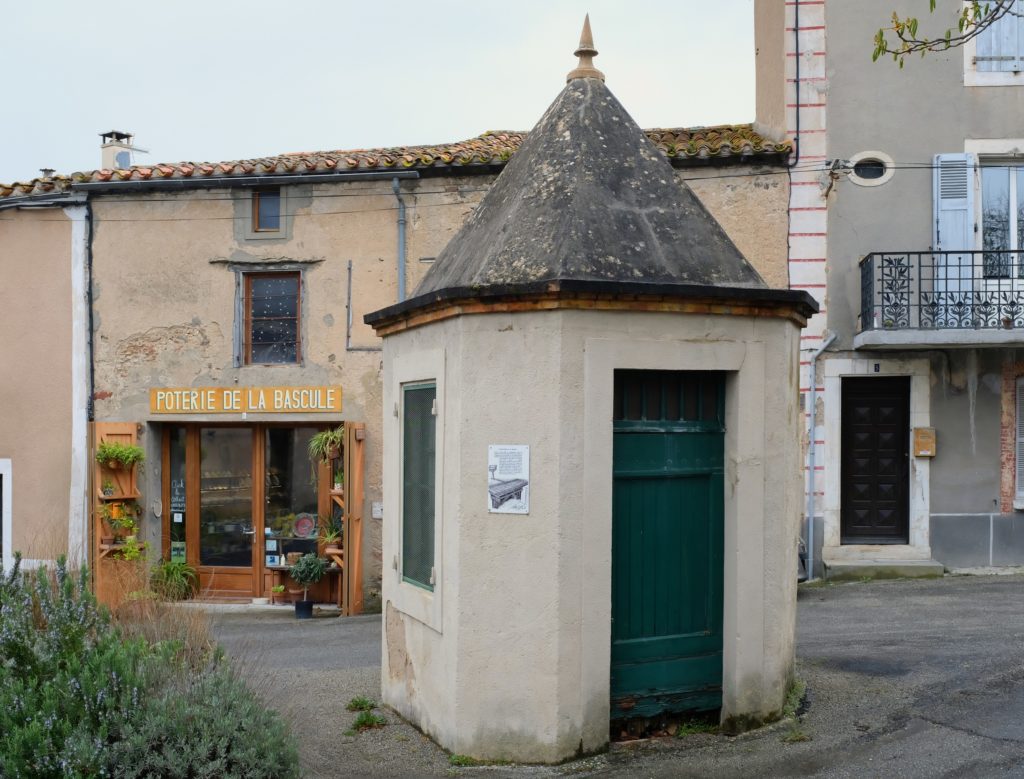
The public weight
Also called “the scale”: a sworn employee of the Office of Weights and Measures operated the scale connected to the outside platform on which the foodstuffs and goods to be weighed were placed. The only thing that remains of this installation is the aedicula in which the scale was located.
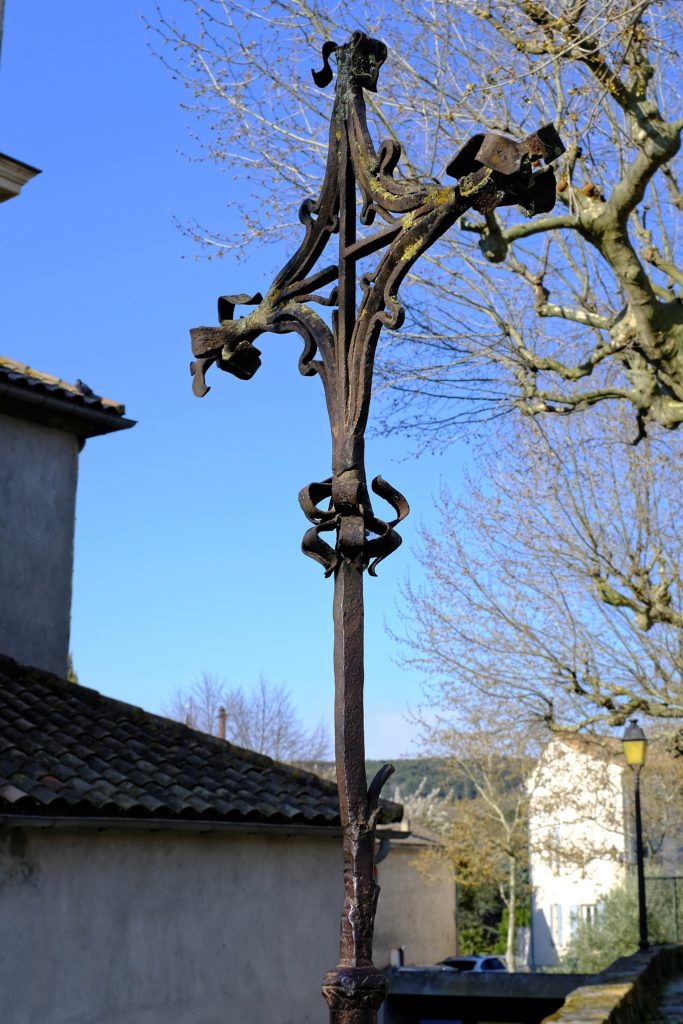
The cross of Pradel
This cross, body of the motto of Louis XIII, appears on the shield of the saint Michel of one of the paintings of the church Saint-André. It was erected and blessed on April 4, 1723 on the occasion of a mission preached by the Jesuits.
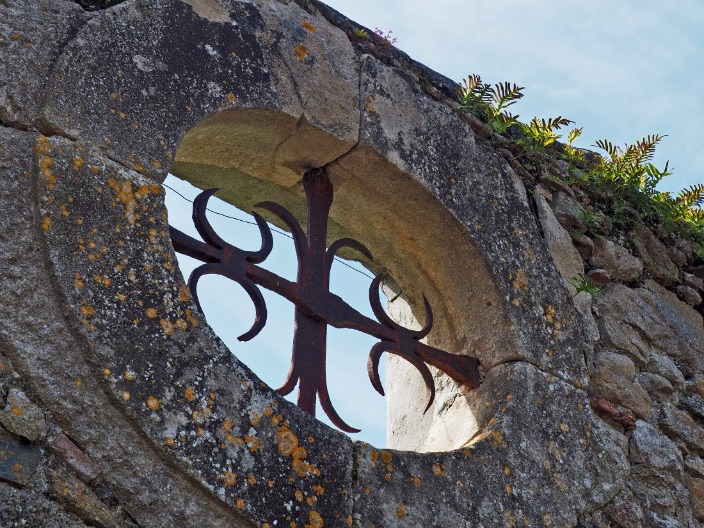
Bull’s eye
Two elements in the shape of an ox-eye, vestiges of ancient constructions, decorated with a beautiful work of cruciform ironwork are integrated into stone walls delimiting gardens, one rue du Terrier, the other rue de l’Espérou.
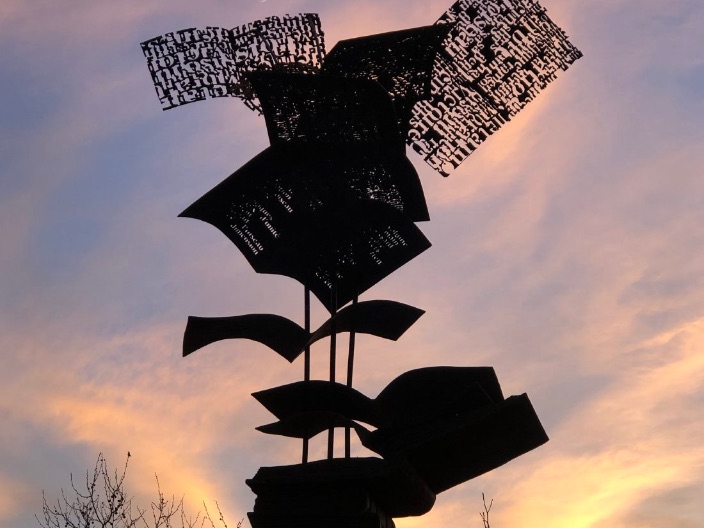
The Flight of Yonel Lebovici
The plastic work conceived by the artist and designer Yonel Lebovici (1937-1998) to illustrate and celebrate the foundation of the Village du Livre is a hymn to culture and freedom. The sculpture L’Envol represents a tree whose trunk is transformed into a stack of books from which escape leaves on which is engraved in transparency the text of the poem of Saint-John Perse (1887-1975): Birds.
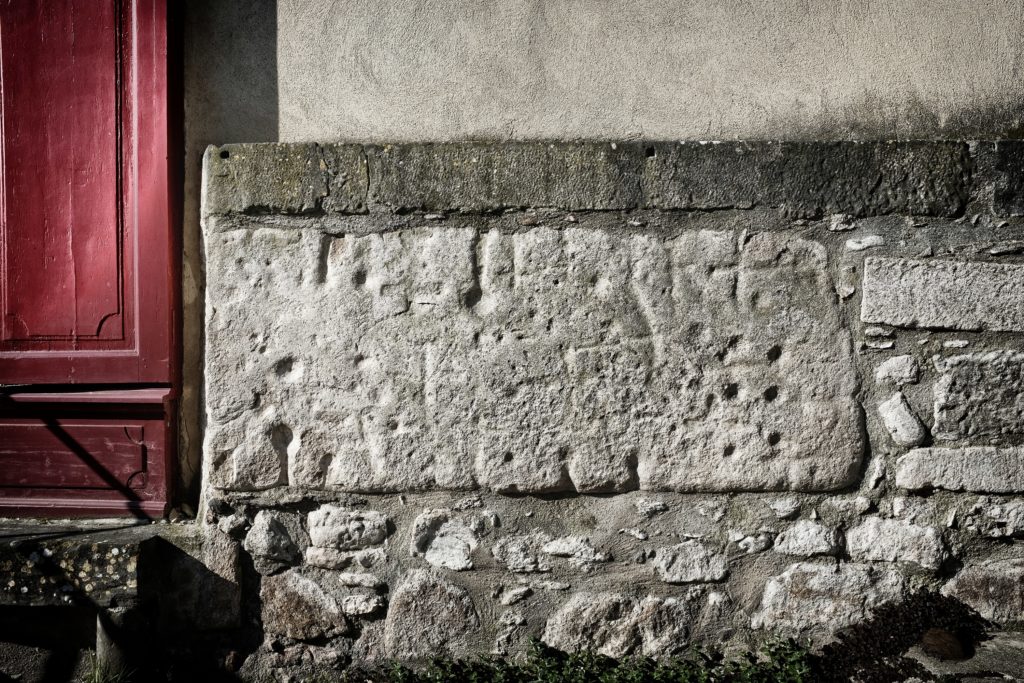
The stone with cupules
Rectangular slab of marine Lutheran limestone bearing the outline of crosses and about fifteen cupules, five of which are connected to goulettes. The origin and the function of this megalithic vestige, here stone of re-use, remain mysterious.

The « ferradou »
Work to shoe the oxen, in use until the 1960s. This solid wooden structure, completed with metal elements to which were attached straps and belly straps, made it possible to hold the animal during shoeing.
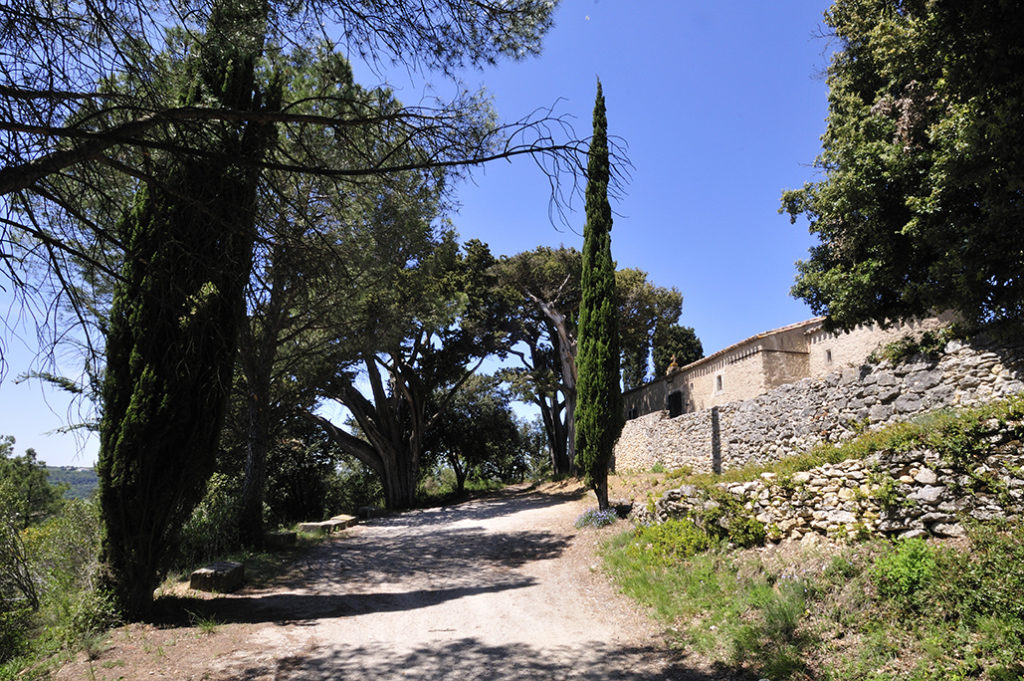
Saint-Roch hill
The Saint-Roch chapel and its surroundings were listed on the inventory of picturesque sites in the Aude department by decree of April 17, 1963.
It seems that the chapel was built in 1621 – on the hill then called Colline des Cèdres – following a collective vow of the Benedictions of the Abbey of Montolieu after a plague epidemic that had spared the village. Legend has it that the building was built on top of an ancient small Roman or Visigothic temple, and that there was an underground room whose entrance was hidden.
The chapel is a modest construction, 17 m long, 8 m wide and 4 m high, with a choir 4.60 m deep extending to the east. The two-sloped tiled roof has a bell tower at its western end, the bell of which still announces services on the Sunday after Easter, the feast day of an old mutual society dating from 1848 (Société Mutuelle Saint-Roch) and on August 16, the nominal feast day of Saint Roch, who is the object of particular veneration throughout the region and more precisely in Montolieu.
But even more than the chapel itself, which the members of the Association des Amis de la Colline open to visitors on Sundays in the summer, it is its setting and the whole natural site that interest us. The building is surrounded by sumptuous spreading cypresses from Provence that received in August 2014 the label “remarkable trees of France”, and the promontory on which the building rests offers a magnificent view of the village, the clay combes and limestone reliefs that surround it, and on the other side a very vast panoramic view of the entire plain, and on a clear day, all the way to the Pyrenees mountain range. An orientation table has been installed at the top of the hill.
The access to the chapel is on foot by a path called “Chemin du Pèlerin” and by car by a bypass lined with cypress trees and a long dry stone wall. On the left side of the path that goes up from the parking lot at the bottom of the village to the chapel, there is a beautiful medieval stone cross, an oratory where people used to go in procession until the middle of the 20th century.
The hiking loop that passes by the chapel allows you to discover, in addition to the huts and dry stone walls, a relief and vegetation characteristic of the Mediterranean landscape.
The Association des Amis de la Colline has published a book that brings together all the available information on the history, geography, geology, fauna and flora of this site to which the local population is particularly attached.
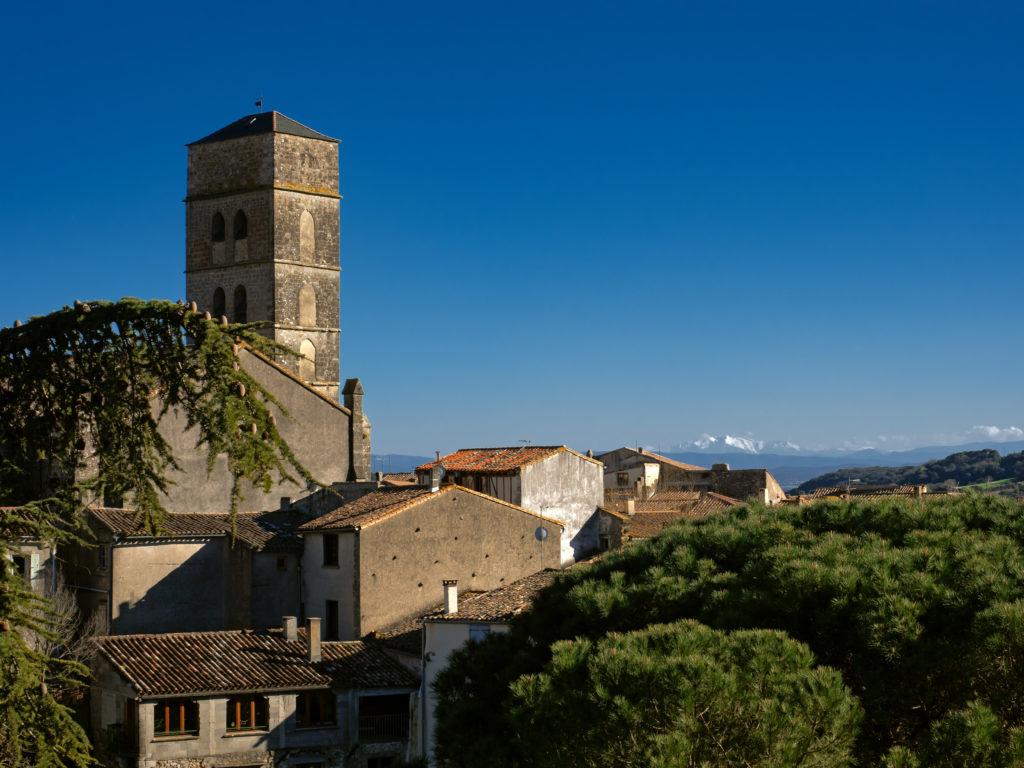
Église Saint-André
The present church was built on the site of the “Church of Saint Andrew of Villa Segarü”, a small Romanesque church, identified in a document of the bishop Gimera of Carcassonne dated 931. The first stone of the building was laid on the ruins of this ancient chapel, during the darkest period of the Hundred Years’ War, on September 2, 1393. (This is evidenced by the inscription in Gothic characters engraved on a stone set halfway up the chevet: “Anno Domini Mil three hundred and ninety-three on the second of September, Pierre Bromio, Poncius Cuerra, Martin Barotti, Jacques Longas, jurors of the church, had the chevet built and Sieur Pierre, priest, laid the first stone”).
The building facing east obviously has a double function, religious and strategic, which explains its extremely massive appearance and its imposing dimensions: 51 m long, 25.50 m wide, 15.80 m high roof. The nave has seven bays of unequal widths, which suggests a construction in several stages. An eighth irregularly shaped bay extended the building to the west, but was removed at the end of the 19th century to allow for the widening of the passage of the departmental road. The side chapels decorated with ogival arches towards the nave and with gothic windows decorated with stained glass towards the outside were built in the 15th century.
With the economic and social upheaval that Montolieu experienced in the 18th century thanks to the development of cloth manufacturing and the development of a pre-industrial, wealthy bourgeoisie, following the visit of the bishop of the diocese who deplored the pitiful state of the building in 1844, a Conseil de Fabrique was formed to manage the renovation of the church. From 1745 to 1785, the roof was redone, the floor was paved with Pezens stone, a new porch was built, the filling in of the old one made it possible to build a new chapel, and paintings were ordered “from the most famous painter in the province”, in this case, Rivalz. In the 19th century, a young doctor bequeathed 4,000 francs to the church for the construction of a vault: a wooden and plaster structure covered the nave in the romantic gothic style made fashionable by Victor Hugo.
Two important events occurred in the 20th century: the classification of the building as a historical monument in 1972, and at the same time the provisions of the Second Vatican Council which led to a reduction in the decoration, in particular the disappearance of the communion table and the chapel railings.
The polychrome stone statue placed in a niche that dominated the nave was transported to the choir, it has since been restored, as well as the 18th century pulpit, and the monumental Rodolphe and Debain harmonium from the beginning of the 20th century. The font and the baptismal font located opposite the choir are made of marble from Caunes Minervois. The whole building and the listed furniture are being restored under the supervision of the Monuments Historiques.